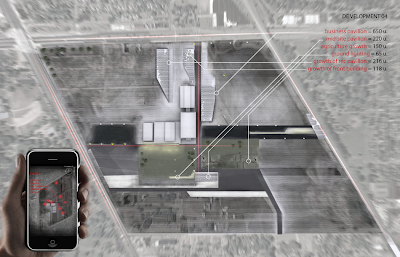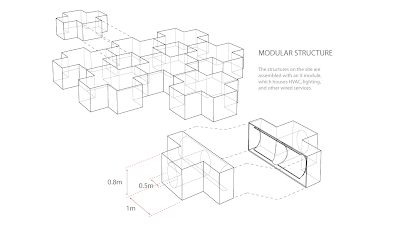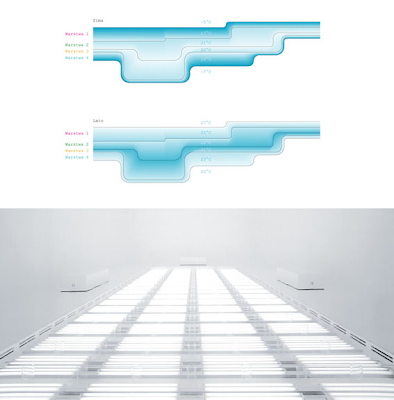01.11.08 - 04.25.08
advised by_Adrian Blackwell
Wireless Urbanism is an examination of mobile technology’s impact on public space practises and the generic conditions
of urban-ness. Its trajectory is one towards an interactive and open source infrastructure and architecture
through this wireless, ubiquitous technology, delivered by the mobile phone; one that establishes a new condition for
urbanism to be developed, and unfold, enabling the city to perform in dynamic ways. If we are able to browse the city
with our devices, how could a place based architecture or infrastructure interact with us?
What new infrastructure or interface could allow the needs and desires of a user to determine the make up of a given
site?
As urbanity today is neither structured in the centre or the periphery, I will look to fields configured in accordance with
fluctuation produced by attractors and networks, both social and professional. In other words, fields of occupational
intensities influenced by programme, and also ambience, day, night, and weather. The site becomes a microcosm for
what could potentially be an entirely new way to develop the city.
If Post-Fordist architects view programme as the engine of a project; the driving logic of form and organization, the
Googlist architect must rather see programme as flexible and indeterminate. Not in the typical sense of flexibility,
where it is more in line with slower processes, but rather immediate changes, such as local needs, light conditions, and
weather. If the typical modes of architecture deal in samenesses and regulation, what is being proposed here is one of
temporality and dynamism.
PRESENTATION INSTALLATION IMAGES
(more to come)

The installation consisted of five projection screens that defined the space the presentation took place within. Kiosks were set up with a wireless mouse on each, allowing the critics and viewers to control the images from the blog that populated the screens. After my own more formal presentation of the material on the blog, the audience and critics were left to formulate their own points and arguments by sifting through the information and images themselves.
















































